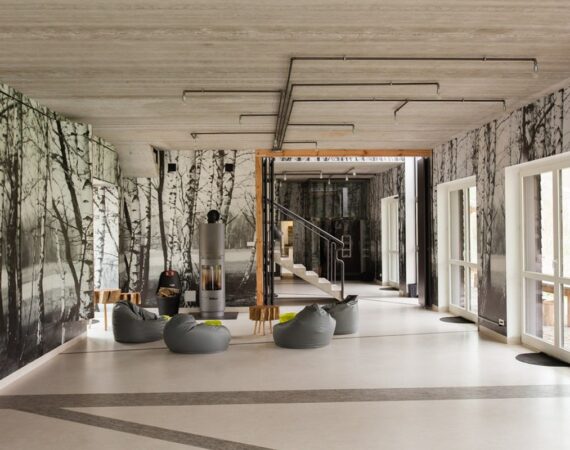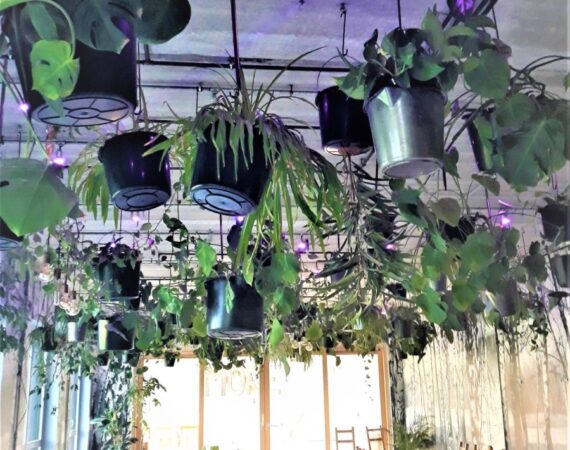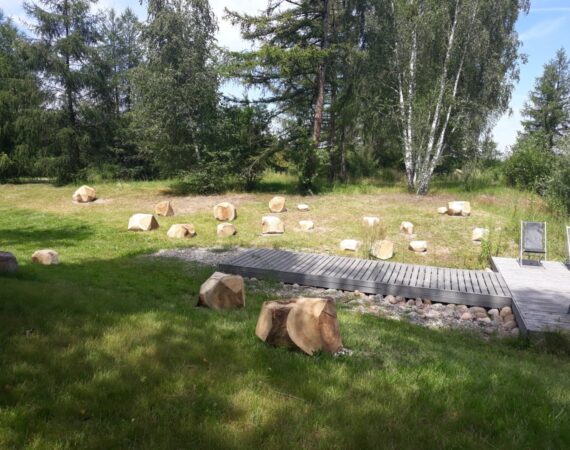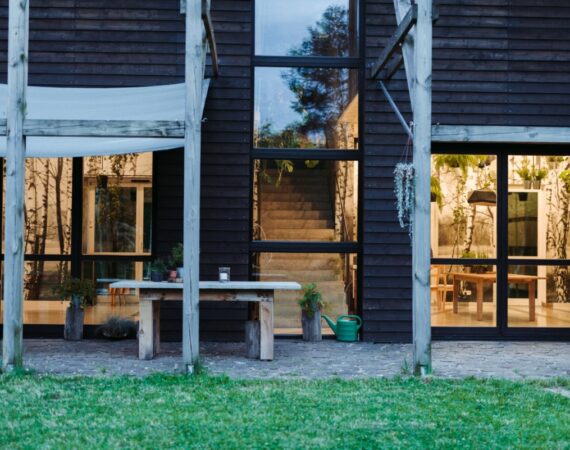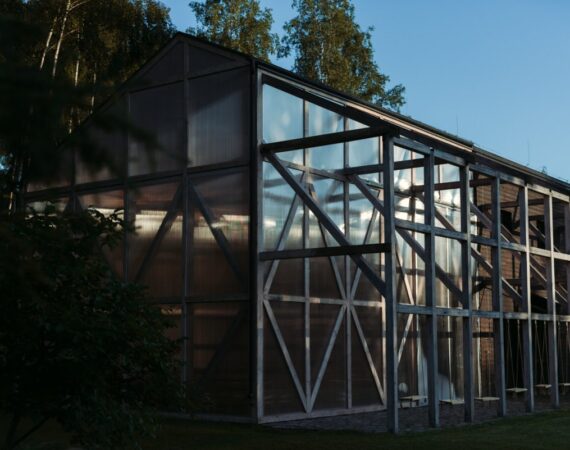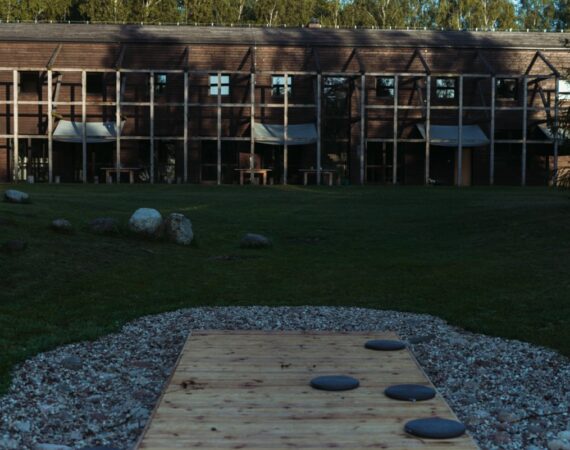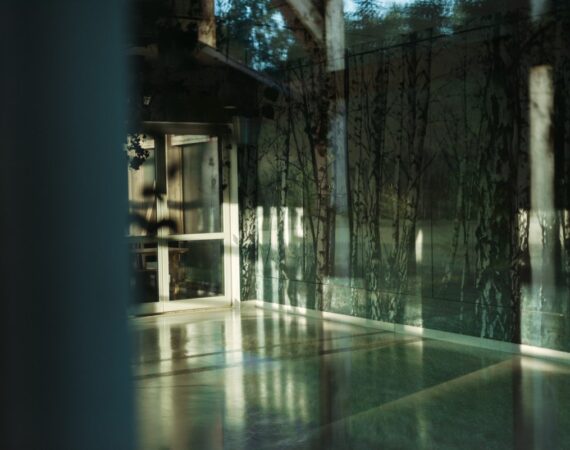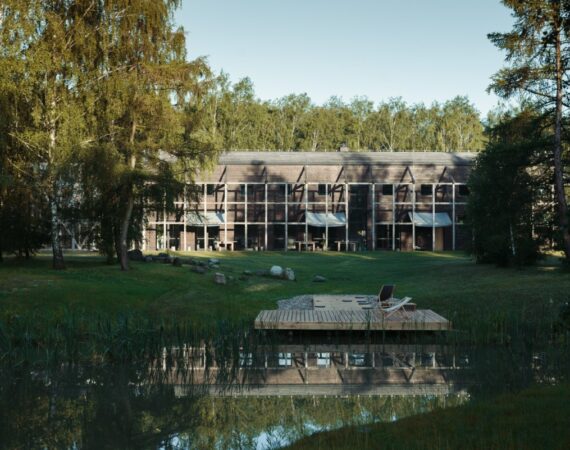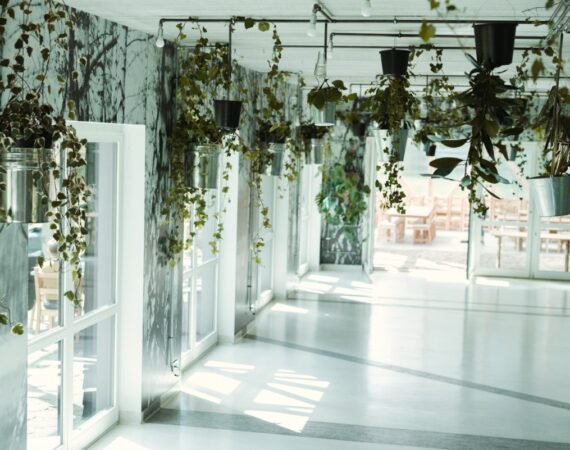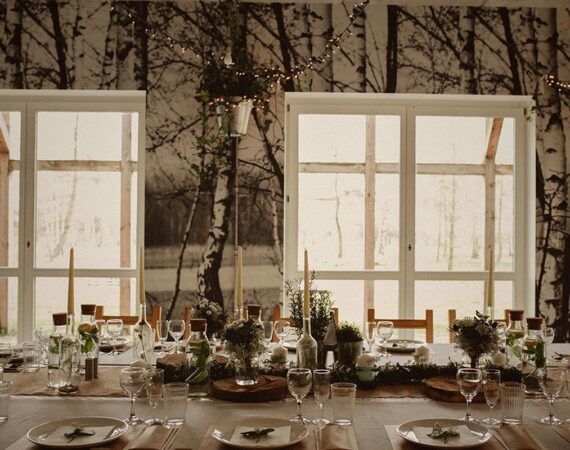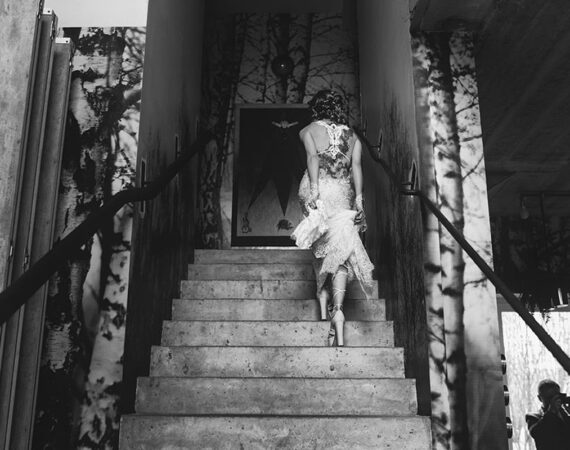Purification building

When our guests seek space, peace and light…
Oczyszczalnia (which in Polish means “Purification”) Building is an example of minimalist, green architecture. This unique space can be easily adapted to the user’s needs. When designing the facility, we tried to take into account the rules characterizing the passive house concept – out of respect for the world around us.
The main hall of Oczyszczalnia measures 145m2 and connects to a 30-meter-long dining room. These spaces can be separated with a movable partition. The sliding glass doors link the hall with the so-called Greenhouse (“Szklarnia”). It is a large space of 70m2, exceptionally bright and very tall.
Its monumental, wooden structure has been covered with polycarbonate plates. Thanks to this solution, we have obtained the maximum of both light and space. An additional attraction consists of the sliding side walls, which, when pushed together, open the building up to the surrounding nature. The Greenhouse, due to the installation of a Siberian stove called “Professor”, can also be used in winter.
Oczyszczalnia Building is a perfect venue for:
- corporate staff trainings
- yoga retreats, personal development workshops
- wedding receptions
- picnics / events / conferences / launching of new products
Oczyszczalnia invites its guests to 10 double rooms with bathrooms, which bear the following names: Pride, Greed, Wrath, Gluttony, Lust, Humility, Hope, Justice, Faith, and Love. Each room is dedicated to one artist and one virtue or sin. Thus, the décor and character of each room is very distinct and, so we hope, original.
Accommodation costs, including breakfast:
- single room with breakfast 230 PLN
- double room with breakfast 270 PLN
We provide towels, bed linen, basic cosmetics, a hair dryer, an iron, and an ironing board.

